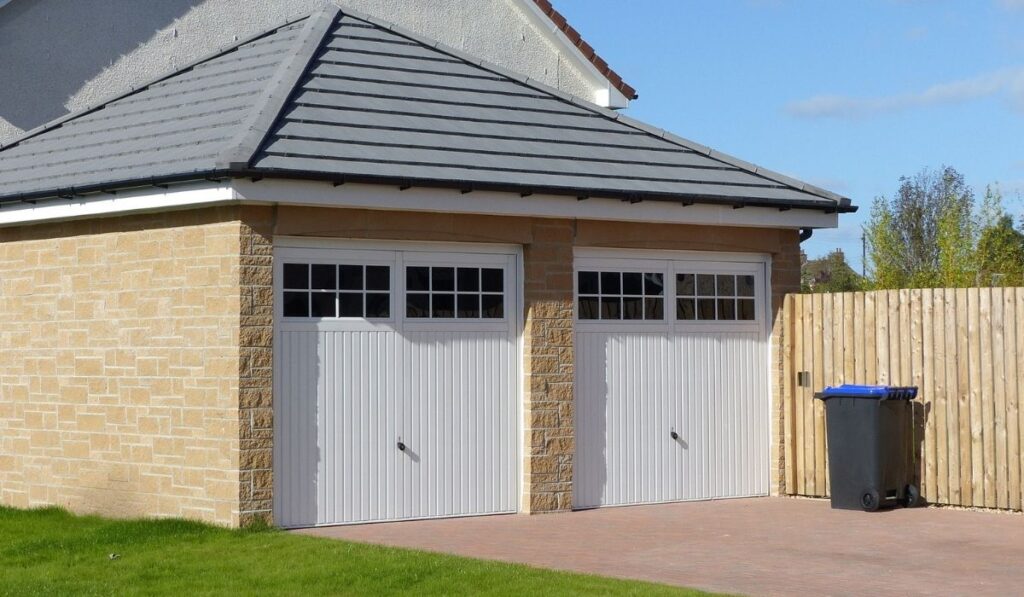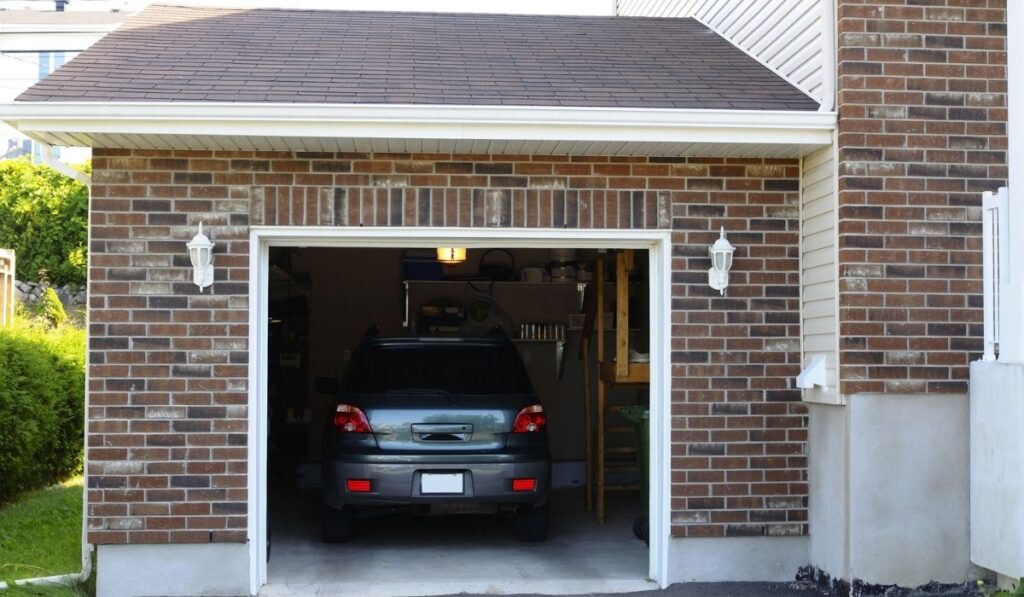Many homes have attached garages or fully enclosed, stand-alone structures that serve the same purpose. Other properties may have detached carports. Each of these options can provide protection and shelter for your vehicles. However, there are some key differences you need to be aware of when choosing between a garage and a carport.
Garages are fully enclosed structureGarages are fully enclosed structures that provide more security, protection, and storage. A Carport is a semi-covered structure that does not have a door and can have up to 3 walls. An enclosed garage is the best option overall and will add much more value to a home than a carport.
Both garages and carports have their advantages, disadvantages, and best-use cases. Your neighbor may benefit from a fully enclosed garage, while you only need a three-walled carport. Figuring out which option is best for you is going to depend on your needs, space, preferences, and budget. Here’s what you need to know.
What Is a Garage?

Car garages are fully-enclosed structures with the purpose of storing and protecting vehicles. Garages can either be attached to a building or freestanding. Car garages will have a roof, walls, and one or more doors large enough for a vehicle to travel through.
Here are some of the critical features of car garages:
- Can enhance property value by over $10,000
- Provides a secure place to park your vehicles
- Offers additional storage space
- Provides extra living space if necessary
- It can be attached or stand-alone.
What Is a Carport?
Carports are semi-covered structures that serve a similar purpose to a garage. Carports offer some protection to vehicles from rain and snow. The open-style structures can either be freestanding or attached to a wall.
Unlike a garage, carports typically only have two or three walls rather than four.
Here are some of the critical features of carports:
- Less expensive to build than a garage
- Straightforward building process
- Easy DIY solution
- Can be attached or detached
- Provides additional area for outdoor patio space
- Permits and building codes may or may not be necessary
Is Planning Permission Required for a Carport?
Unfortunately, there’s no easy answer to this question. Each city, state, and location has different planning permissions.
That being said, the restrictions and guidelines are usually minimal. Many cities don’t have restrictions on the size or materials used for carports.
Other locations may only require permits for commercial zones. Be sure to check with your local laws and regulations before making any plans.
Carport vs. Garage: Which One Is Better?

Although carports and garages serve similar purposes, they’re entirely different structures. Each one has its advantages, disadvantages, and best-use scenarios.
There’s a lot to consider when deciding whether a carport or garage is right for you. Here are some things to keep in mind:
Appearance
Let’s start with the basics: appearance. Whether you’re strictly pragmatic or have an eye for design, choosing a structure you find visually appealing is important. Carports and garages are available in different styles, materials, and looks.
Carports can consist of a plain metal frame with a roof, draped in fabric, or a permanent structure connected to your home. You can build carports with no walls, two walls, or three walls. You could use walls made of brick, stone, or the same material as your home.
The attached carports can serve dual purposes and be used as an outdoor patio area.
Garages can also be attached to your home or freestanding. Garages will always have four walls and a roof, and they are completely enclosed. Garages are typically built to match the rest of your home in appearance and material.
Storage Space
Carports are designed for sheltering vehicles from harsh weather conditions. Carports lack a proper door. Without a door, you run the risk of your valuables being stolen or exposed to the elements. For these reasons, carports aren’t typically used for extra storage space.
Garages can often be used for storage space in addition to housing vehicles. Garages can be locked to keep out intruders, pests, and the elements.
Garages are typically attached to the house for convenience and safety. You can even use a garage as a secondary living space or as an area to host events.
Installation and Maintenance
Regardless of the material and size, carports are almost always easier to install than a garage. Carports have less complex designs and can be erected in a matter of hours. Even if you opt for a more involved design, they’re unlikely to contain time-consuming features like windows and trimming.
You can also purchase carport kits for added convenience and accessibility.
Installing a garage is going to be a much more complex building process. Garages have four walls and a door and may be attached to the side of your home. The structure of a garage may be built out of a cinder block or other rugged materials. Garages can take days or weeks to complete, depending on the scope of the project.
Whether you go with a carport or garage, both structures will need to be installed on a concrete slab. If your building space lacks a slab, you’ll need to level out the ground and pour the concrete. Pouring a concrete slab can take around two days, depending on whether you do this yourself or hire a professional.
Total Costs
The total cost will vary depending on whether you opt for a garage or a carport. The total price will depend on the size, materials, and labor needed. As mentioned earlier, each project will need a concrete foundation or slab. For a 20×20-foot slab, you’re looking at anywhere from $1,600 to $3,200, depending on your area.
Generally speaking, you’re going to pay around $30 per square foot for a very basic garage. When you include the cost of the concrete slab, a 20×20-foot garage can cost approximately $13,500 – $15,500.
This price doesn’t include finishing materials, the interior, and any other bells and whistles. When you have all of that, you could end up paying $20,000 – $35,000 for a fully enclosed garage.
On the flip side, carports can be a relatively inexpensive solution. The price of a carport is going to depend highly on whether it has walls and the materials used. A permanent carport attached to the side of your home can cost an average of $7,500, including materials, labor, and the concrete slab.
There are also much cheaper (and more temporary) options, like the Advance Outdoor Heavy Duty Carport (on Amazon).
Security and Protection
Garages provide more security and protection for your vehicle. Garage doors can be locked, ensuring your car and valuables are safe. Because the structure is fully enclosed, garages do a better job at preventing elements, pests, and intruders from getting inside.
Carports can protect your vehicle from sun damage, hail, rain, and other harsh weather conditions. However, they lack a proper door and usually don’t have walls.
This means your vehicle is more susceptible to being stolen or broken into. If you opt for an open carport, you may still need to deal with the effects of harsh weather conditions such as heavy snow and rain.
Does a Garage Add More Value Than a Carport?
You’ll receive a return on your investment for both a garage and a carport, but installing a single car garage to your property can raise its value upwards of $10,000.
Meanwhile, permanent carports may only make your property more attractive to potential buyers without increasing the resale value.
